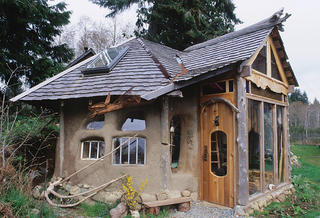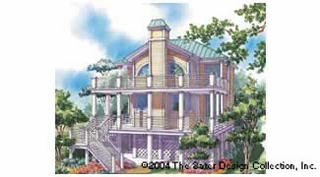
He did everything except the brick chimney. He took the plans from a catalog I believe. Did an amazing job, except never quite finished.
We always had just a little half bath downstairs for a family of seven kids. There was a room upstairs that we used like an attic, but we always called it the bathroom, because it was supposed to be the upstairs bathroom. We even had a bathtub in it filled with attic stuff.
My father mistook the inside dimensions for the outside dimensions, so the opening in the stairwell to the upstairs was very low. Everyone had to duck.
My brother lives there now and has continued in the housebuilding tradition, remodeling almost everything. The upstairs bathroom is now like a spa, and he added two feet to the front to make a larger dining room and bedroom upstairs, but the stairwell is about impossible to fix. Everyone still has to duck.
 This is a picture of a house insulated with rice hulls. Seems like the best insulation material was sitting right under southerners' noses.
This is a picture of a house insulated with rice hulls. Seems like the best insulation material was sitting right under southerners' noses.






