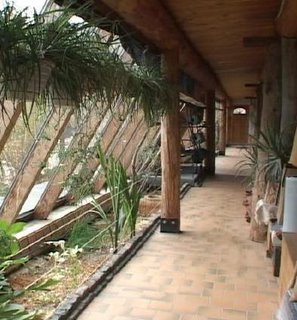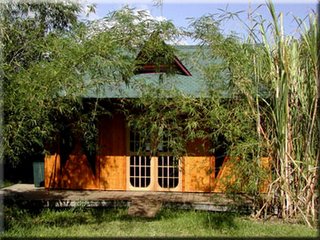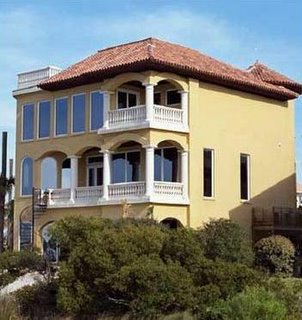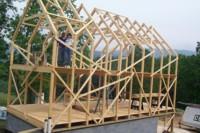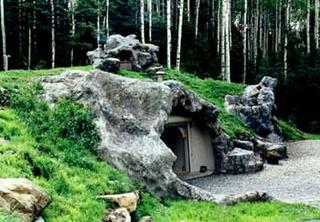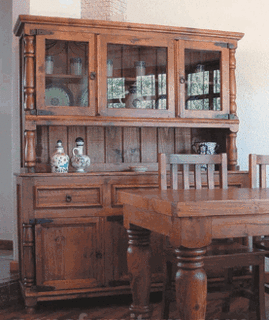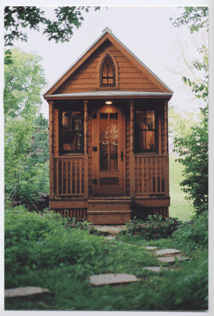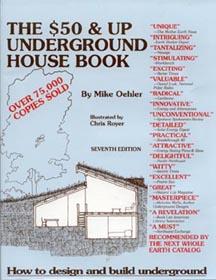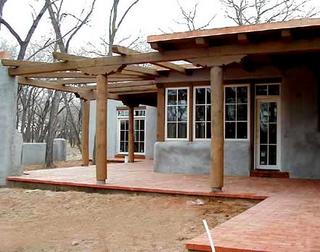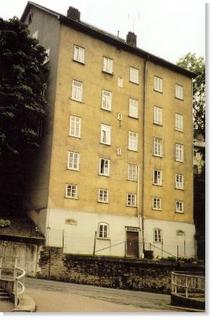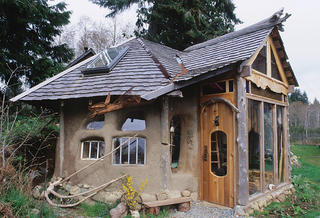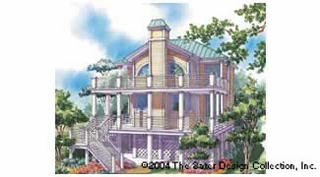
The neighbors won't like it, but you can always buy an
old shipping container for a couple thousand dollars and
convert it into a house. Actually, you probably can't do it a lot of places, because of zoning regulations. I think it would take a lot of creativity to turn something so ugly into a pleasant place to live, but apparently a lot of
designers are trying to. Look at an actual conversion to a
livable space.
What with all the disasters we've been having lately,
container living starts to make sense. This is the
best design I've seen, but it costs too much for being containers.
Hey, I've got an idea. Plunk a container down; plant
kudzu which will cover it in a couple of summers. Then no one will even know you live there.
Update: Containers are not very strong, especially the roof. The load is meant to go only on the corners like for stacking them on a ship. Here is
info from a guy who knows a lot.
I realized you have to join the list to see this, so here I have copied it for you.
Strength is generally over rated....or underated. I'm not sure.;O)
But, the simple, humble, and cheap 2x4 is capable of supporting
a "4 kip" load, if it is kept from deflecting. A "kip" is just a fancy
word that engineers use to say 1000 pounds, in order to be able
to charge the big bucks ;O) Four thousand pounds, two tons,
that is a lot of weight. A pretty big area can be supported by it,
even in deep snow country. In most cases, wood frame walls
are way over built. Containers are under built, for supporting the
general loading that building roofs must deal with. Containers are
build sort of like post and beam, but without any beams in their
ceilings. If you want one to be able to support a roof load, you
have to build a whole new structure to carry the roof loads out
to the corner posts. If you turned one upside down, you would
have a strong ceiling frame (with the floor on the wrong side) but
you would then have to deal with building a foundation to support
those concentrated loads, at the lower end. They are designed
for the floor, not the roof to support their load, and for the walls
to hold loads in, not out. I sure would not want to be in one
underground, in a rain storm. That would create the exact
opposite loads that they are desgined for.
Quote;
"The permissible loading capacity of the container roof is only very
slight. The CSC stipulates that it withstand a 200 kg load over an
area of 600 x 300 mm; cargo must therefore never be put on the
roof. When several containers are stacked on top of one another,
the forces are conducted into the corner posts, thereby relieving
the roof." http://www.tis-gdv.de/tis_e/containe/belast/belast.htm
-Laren Corie-
Natural Solar Building Designs, Since 1975
